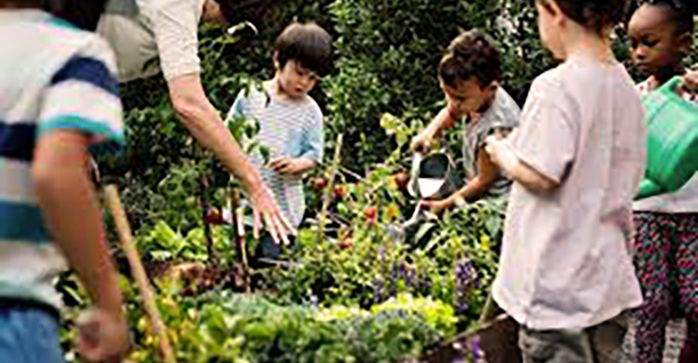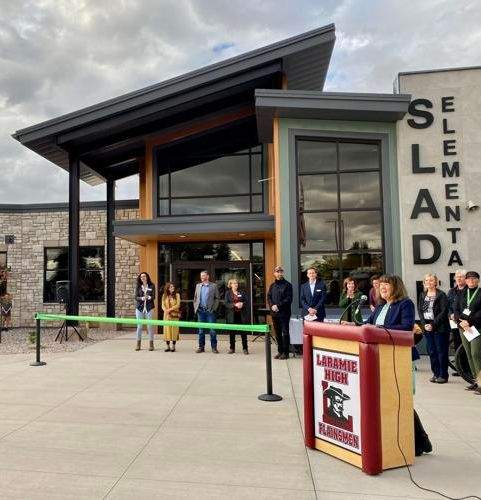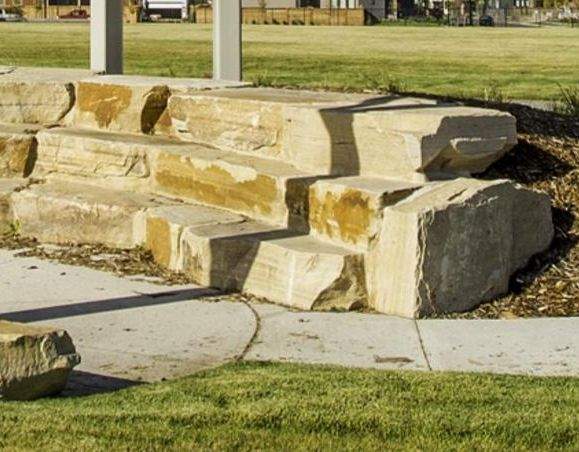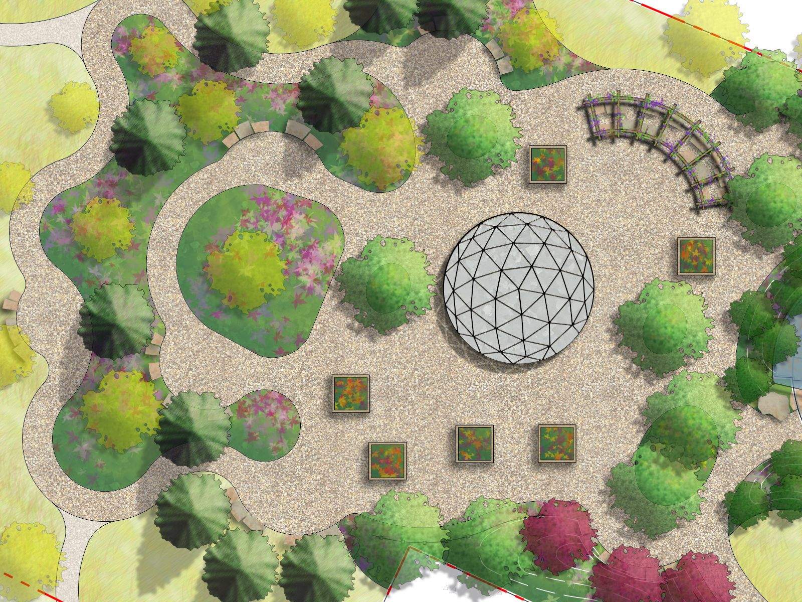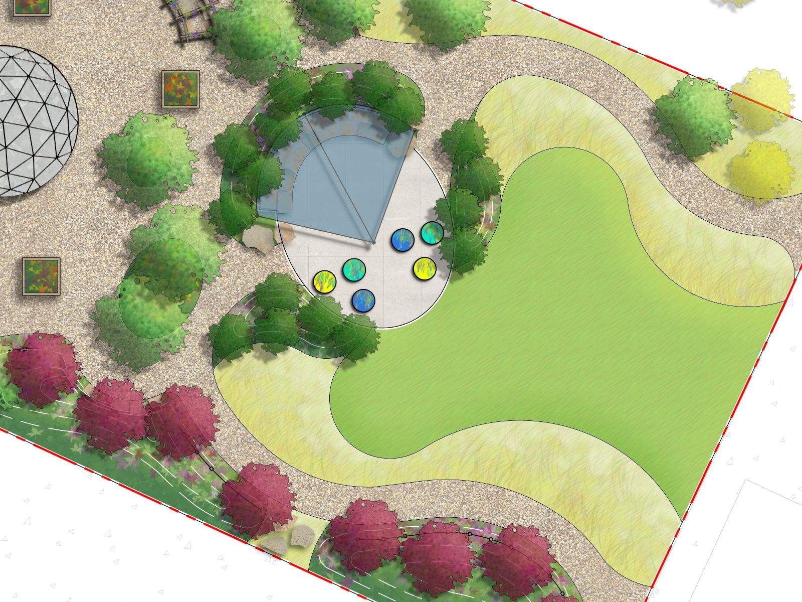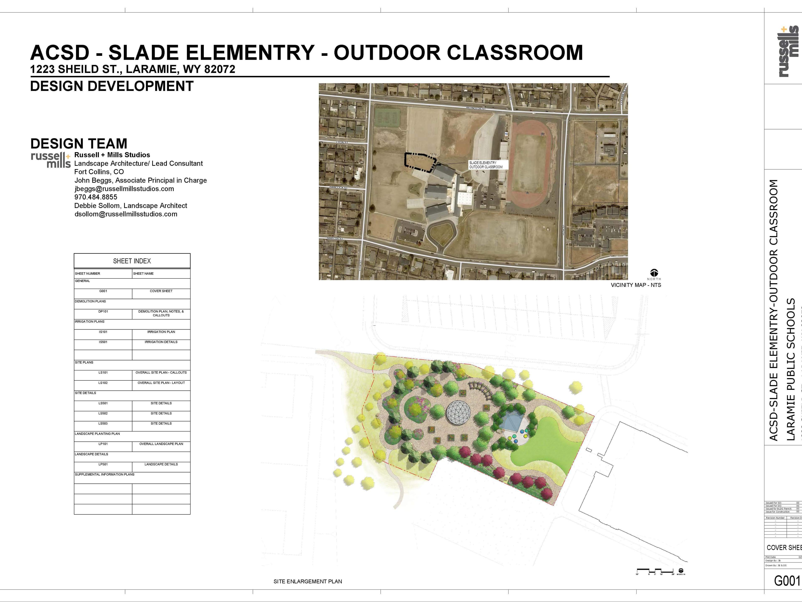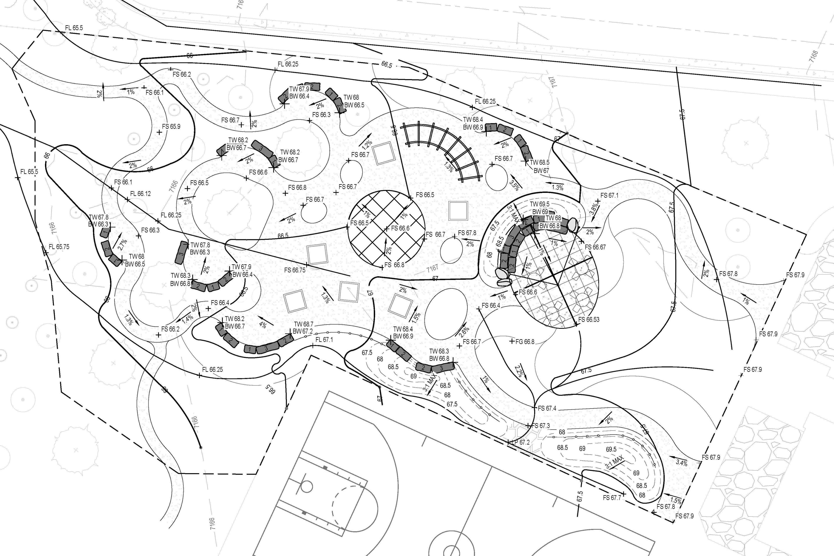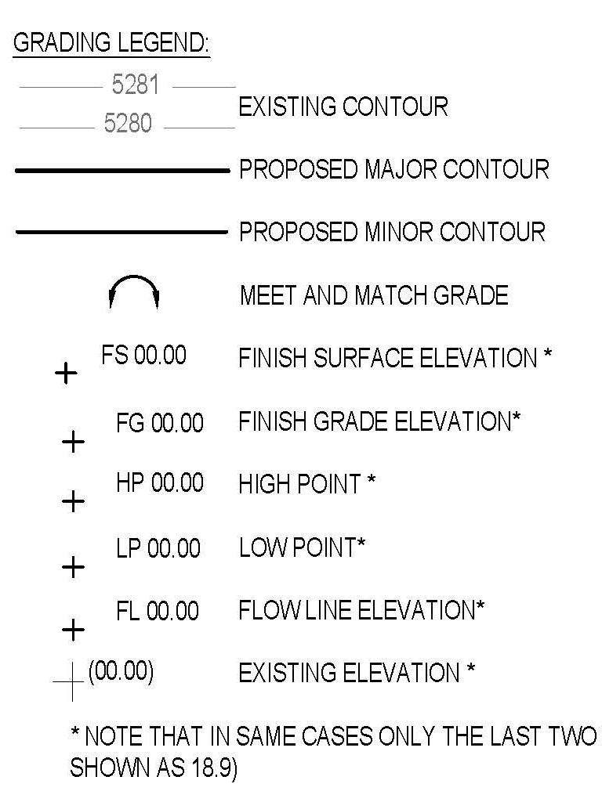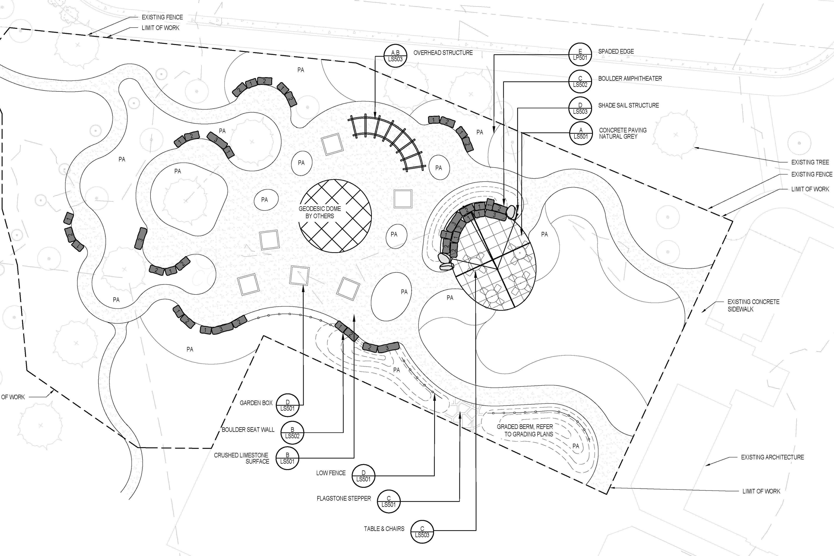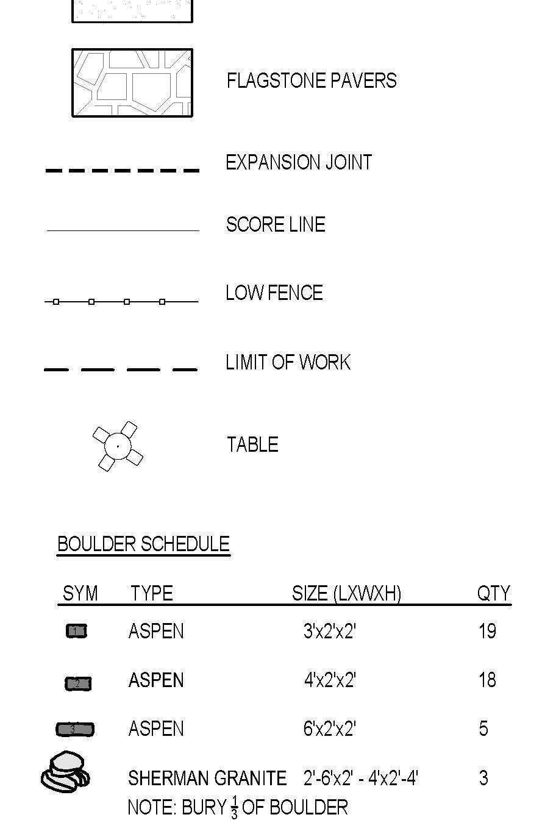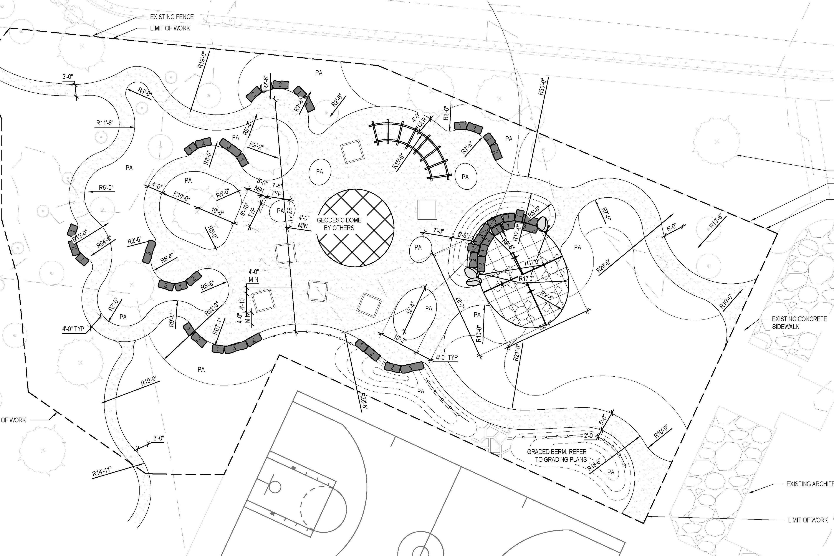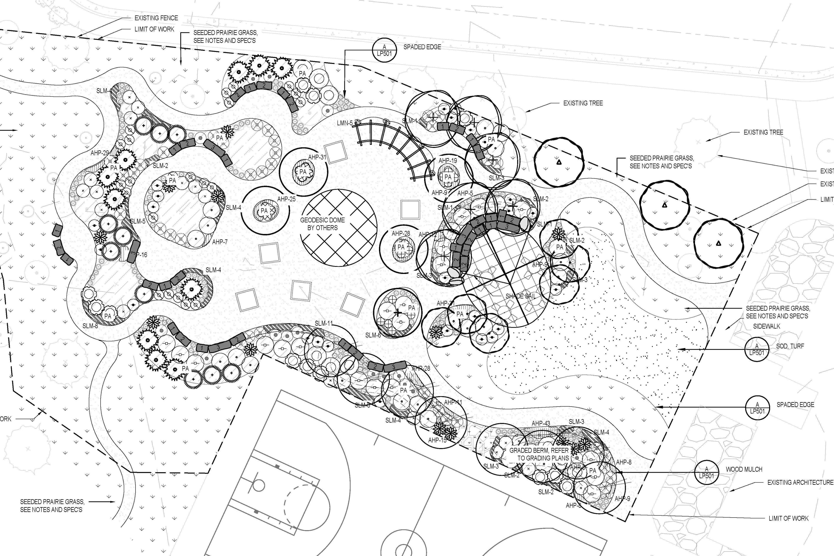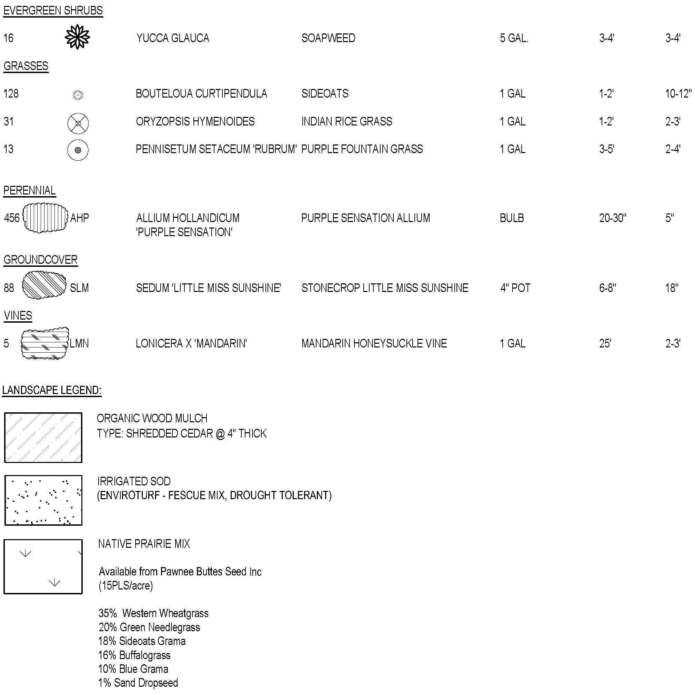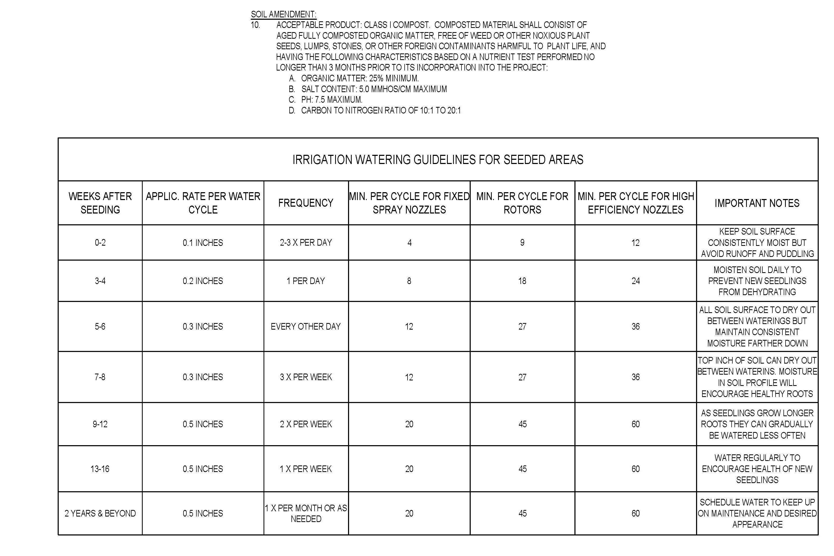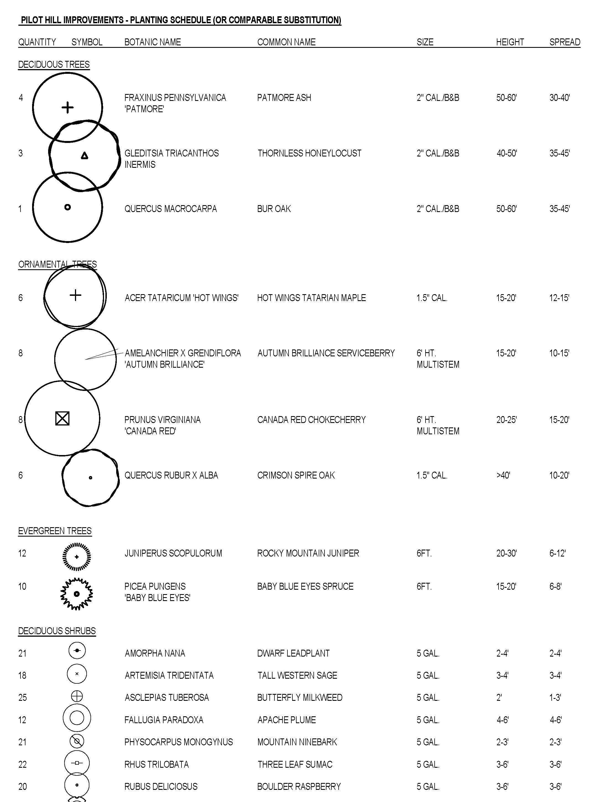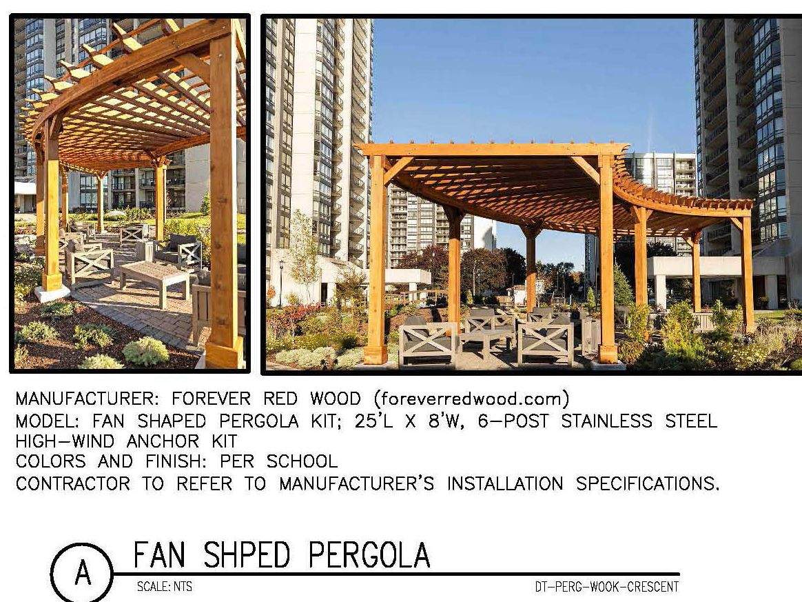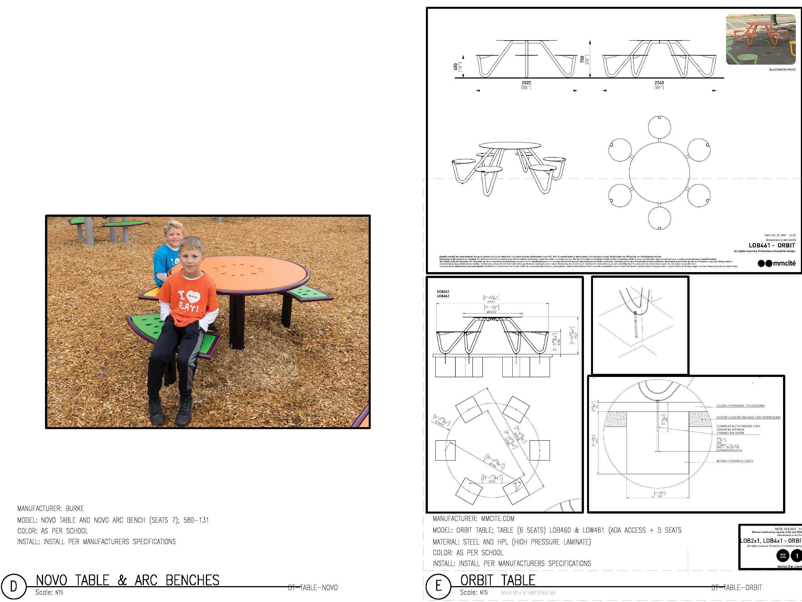Slade Elementary School
Project details
In September 2022, Albany County School District in Laramie, Wyoming, celebrated the grand reopening of Slade Elementary School following a complete demolition and innovative redesign. As we approached 2024, our landscape architecture firm was engaged to develop an outdoor classroom aligned with the school’s educational vision.
In collaboration with school administrators and educators, we designed a concept that includes a spacious lawn for gatherings, a small boulder amphitheater with tables and shade, and an open area for plant exploration featuring raised beds and a geodome greenhouse. Additionally, strategically placed boulder clusters create informal seating along meandering pathways to encourage student engagement.
My specific contributions included producing a detailed concept rendering with AutoCAD, InDesign, and Photoshop and developing a comprehensive design development package for review. This package contained documentation including a site demolition plan, grading plan, layout and staking plan, planting plan, and construction details, facilitating a seamless transition from concept to realization.
Area of site | 1 acre |
Date | 2024 |
Status of the project | 95% Design Development |
Tools used | Photoshop, InDesign, AutoCAD |
My sketches
Results
The outdoor classroom for Slade Elementary School features an innovative design. However, the project awaits school approval and funding before construction can commence.

