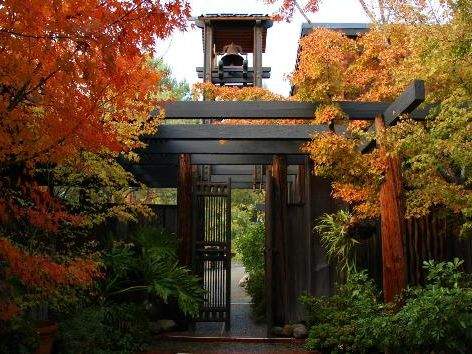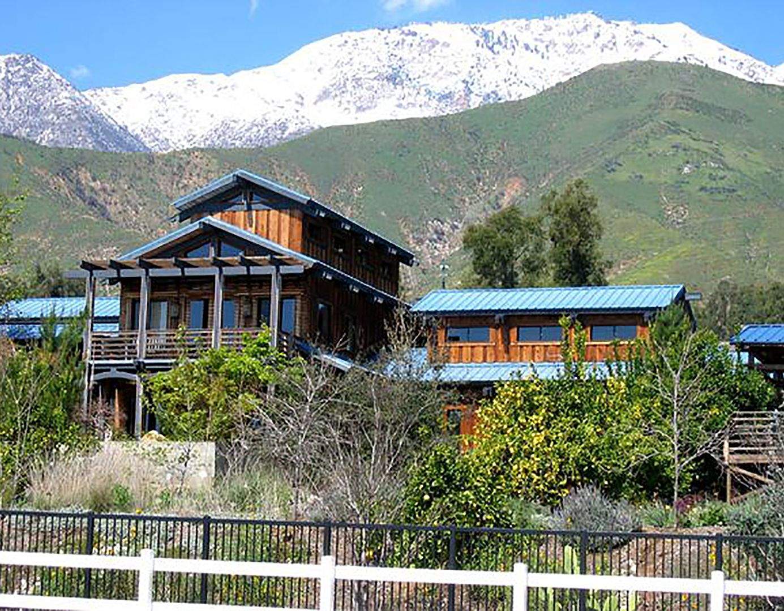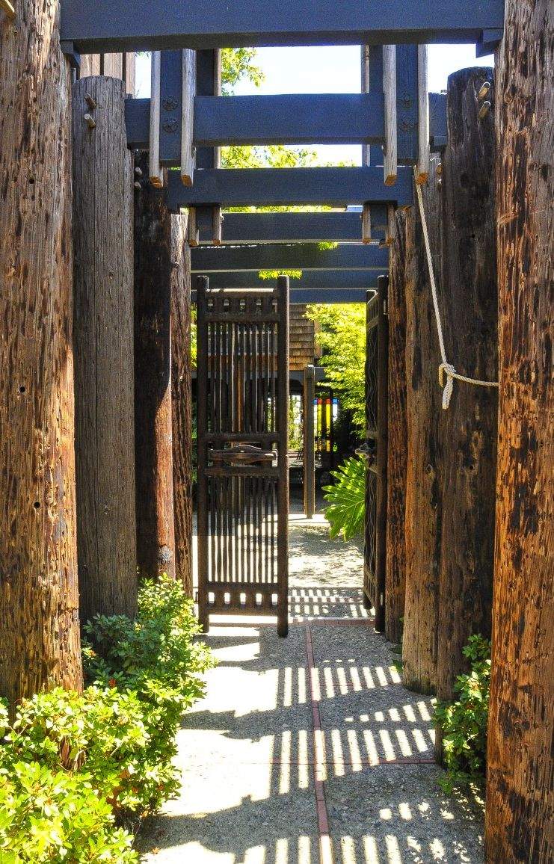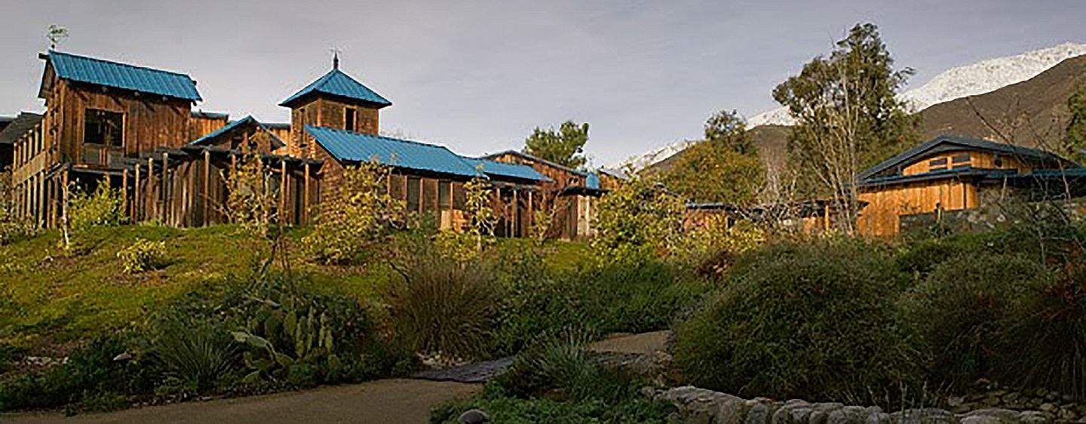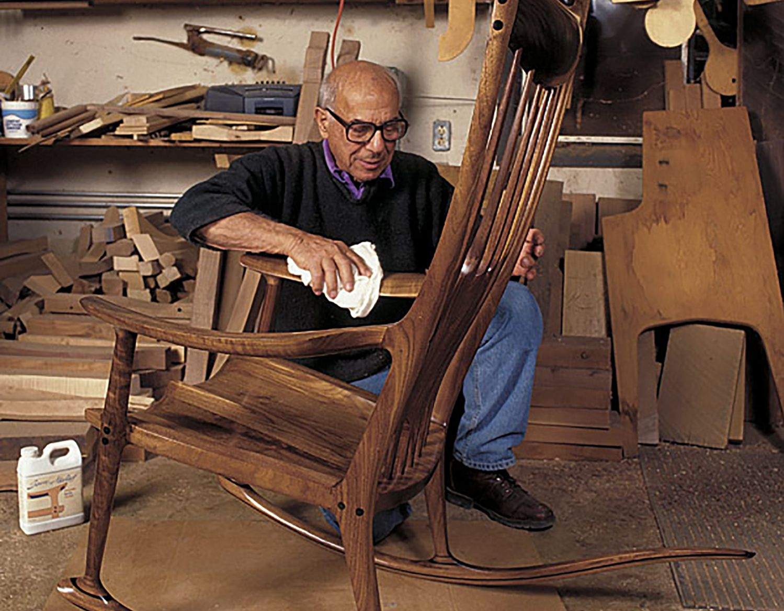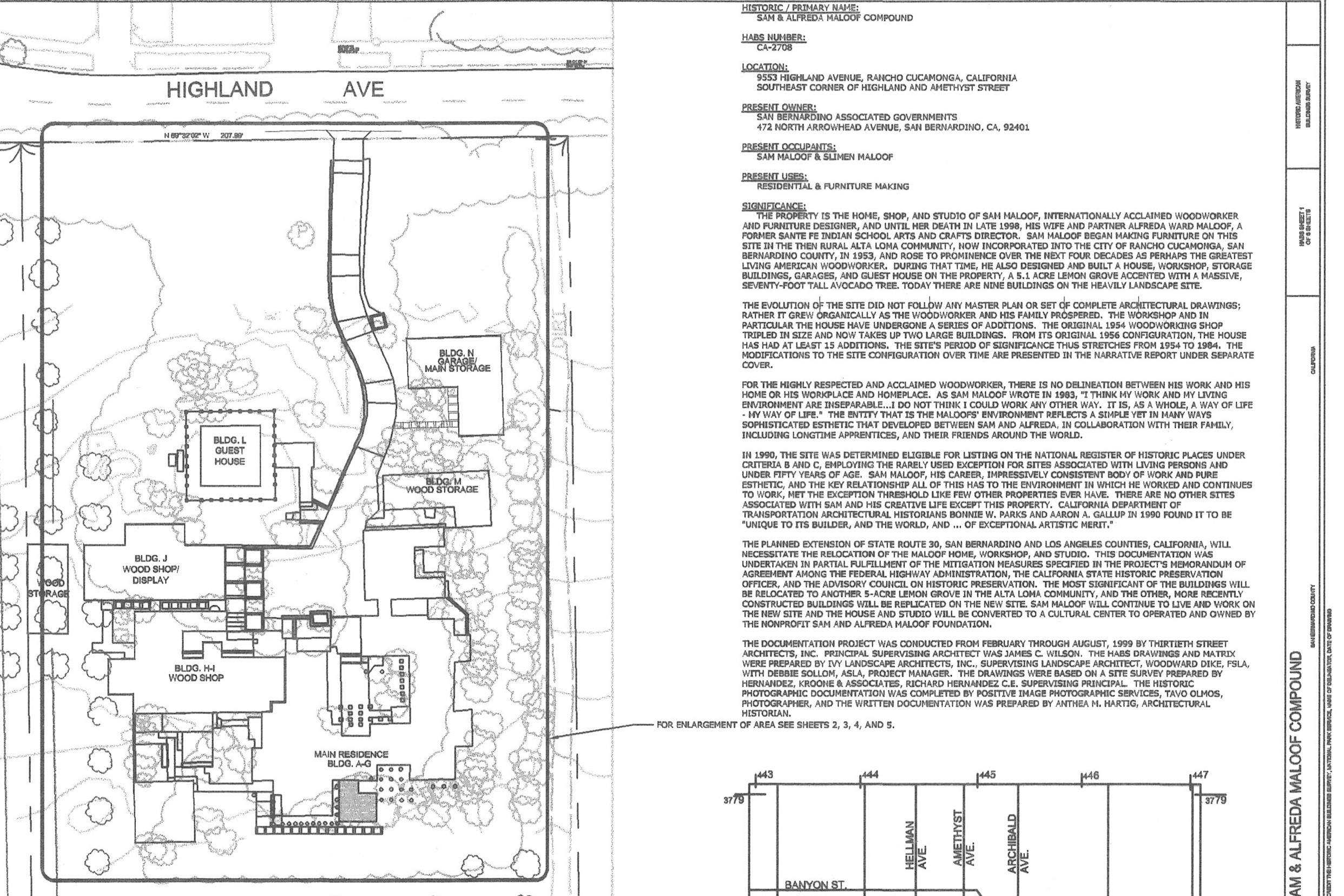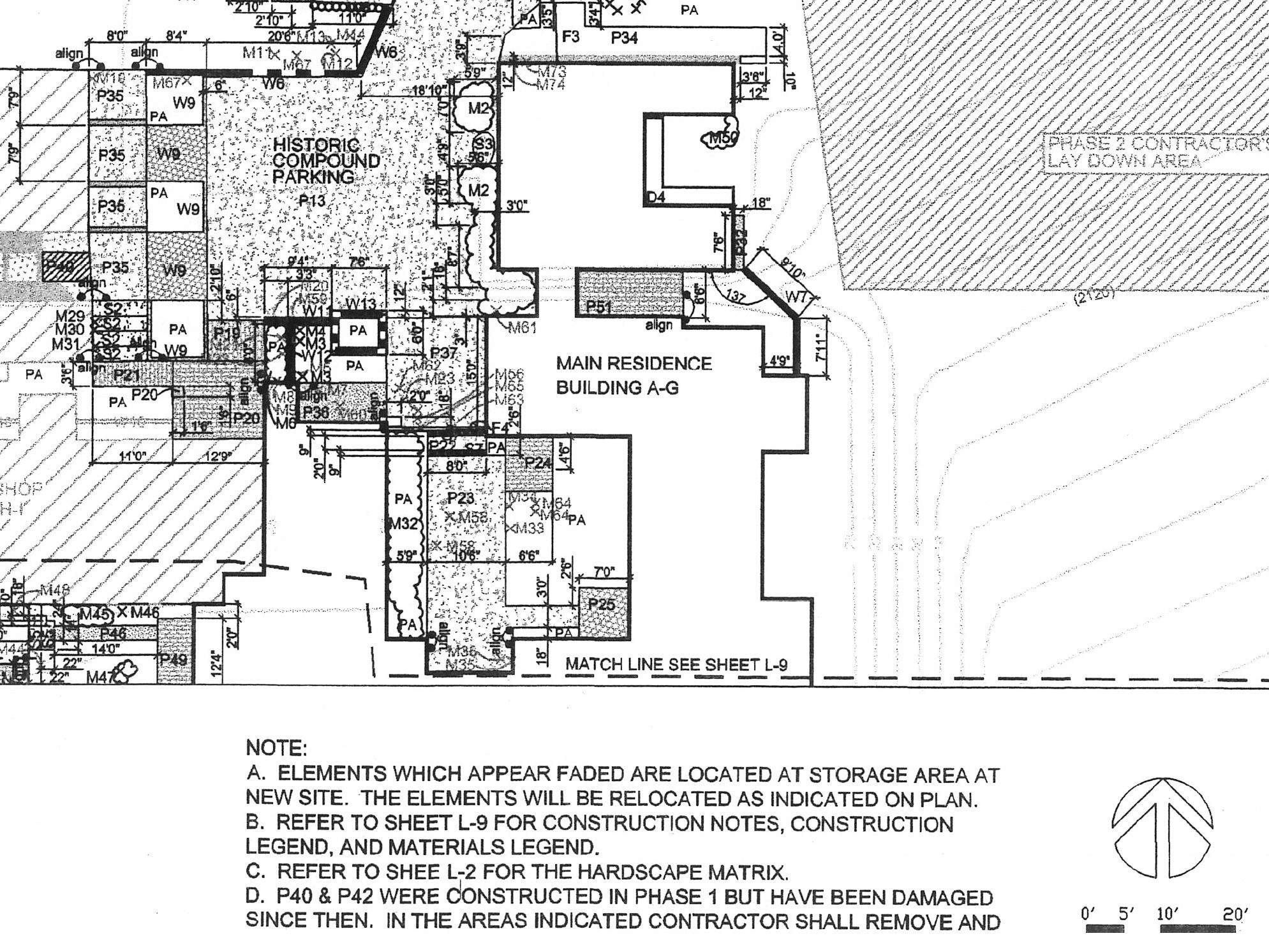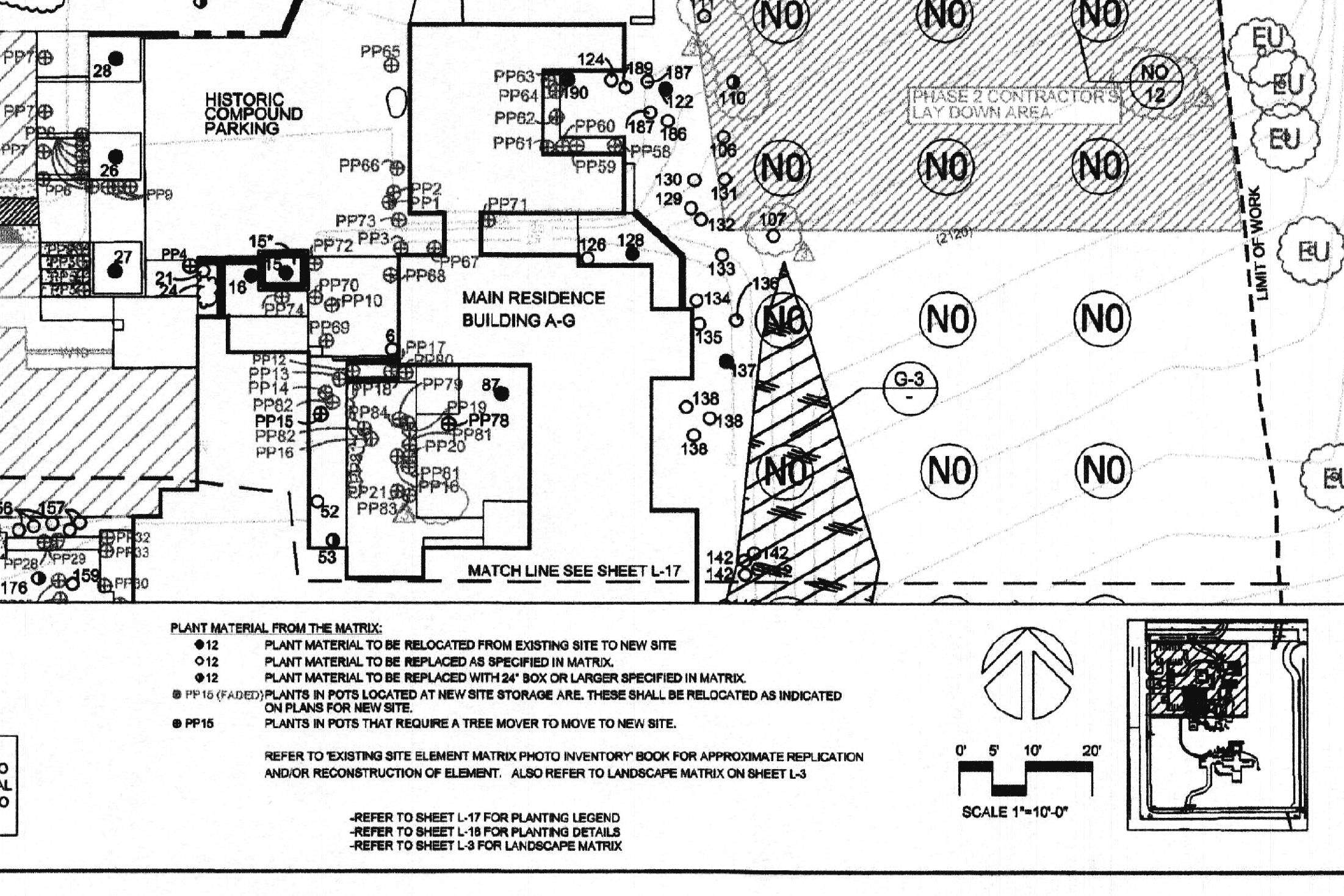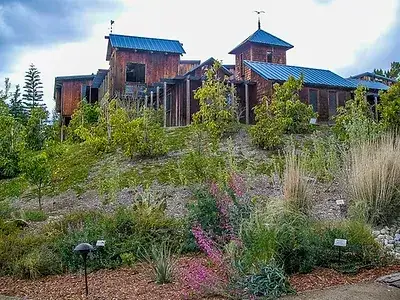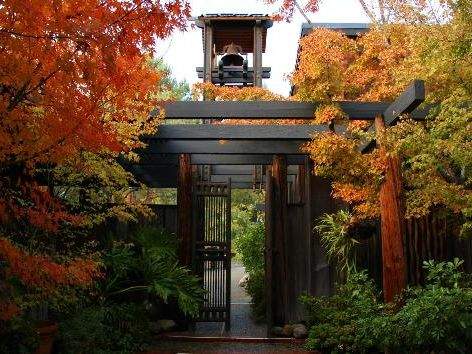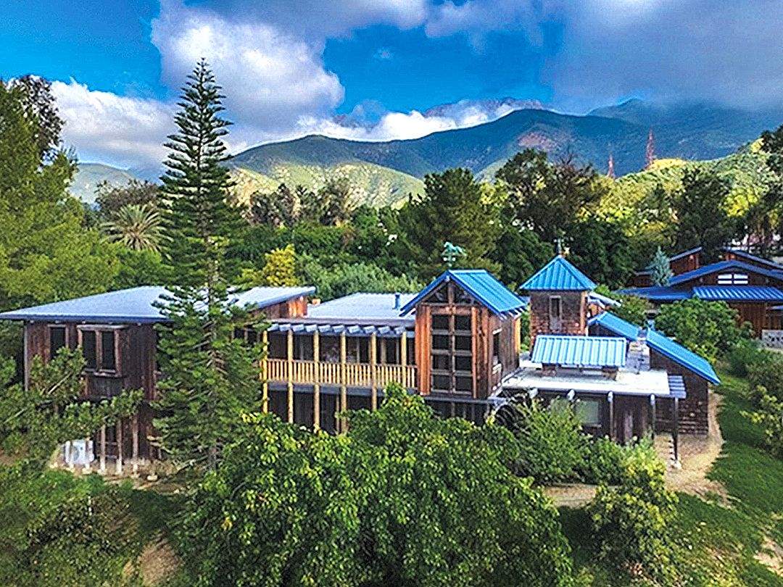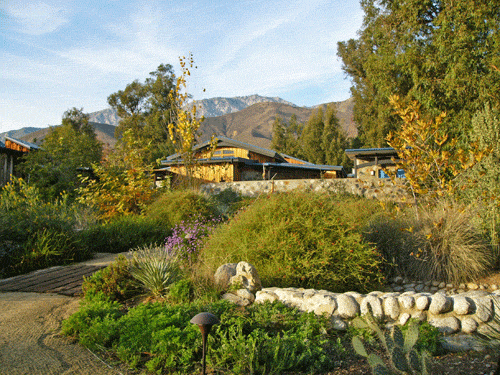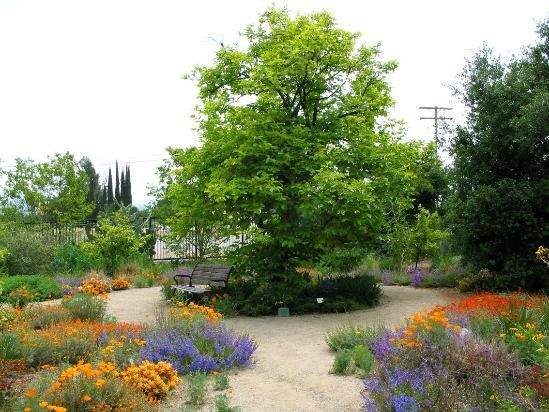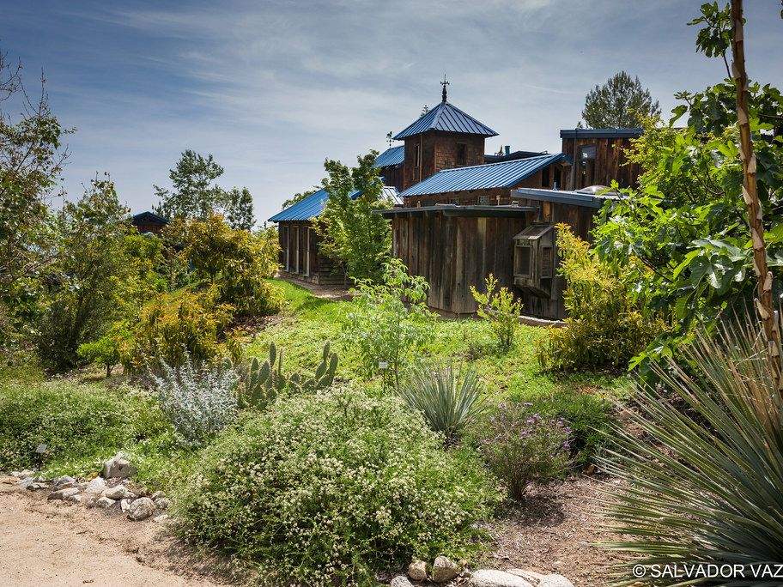Sam & Alfreda Maloof HABS Documentation
Project details
One of the most significant historical projects that I have been involved in is the preservation of the Maloof Residence and Workshop, which is recognized on the National Register of Historic Places in San Bernardino, California. This remarkable site was the home of Mr. Maloof, a master craftsman celebrated as one of the finest woodworkers of our era. Nestled within a picturesque 6-acre lemon grove, the residence was at risk of demolition due to a looming freeway extension that threatened its existence.
Our landscape architecture office took charge of the Historical American Buildings Survey (HABS) for the outdoor spaces surrounding this iconic site. The process required extensive collaboration, involving numerous meetings with various consultants and stakeholders, all committed to preserving the legacy of the Maloof family. Every detail, from the tiniest pot to the most majestic tree, was meticulously surveyed and documented through a comprehensive photographic process and data collection.
Area of site | 6 acres |
Date | 1990 |
Status of the project | Completed |
Tools used | Writing software, Photography, Photoshop, AutoCAD |
Documentation
Results
The culmination of this effort was truly awe-inspiring, showcasing the beauty and historical significance of the site and Mr. Maloof. This initiative wouldn't have been possible without the generous support of the Sam & Alfreda Maloof Foundation, which played a vital role in ensuring the preservation of this unique piece of history. Note: All photographs note the licensee unless none was found.
