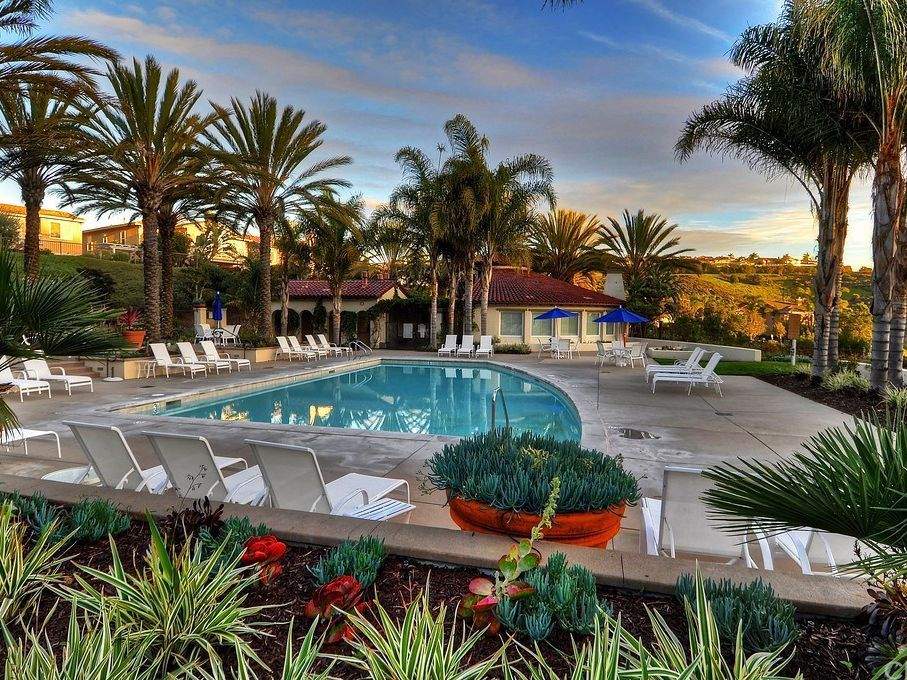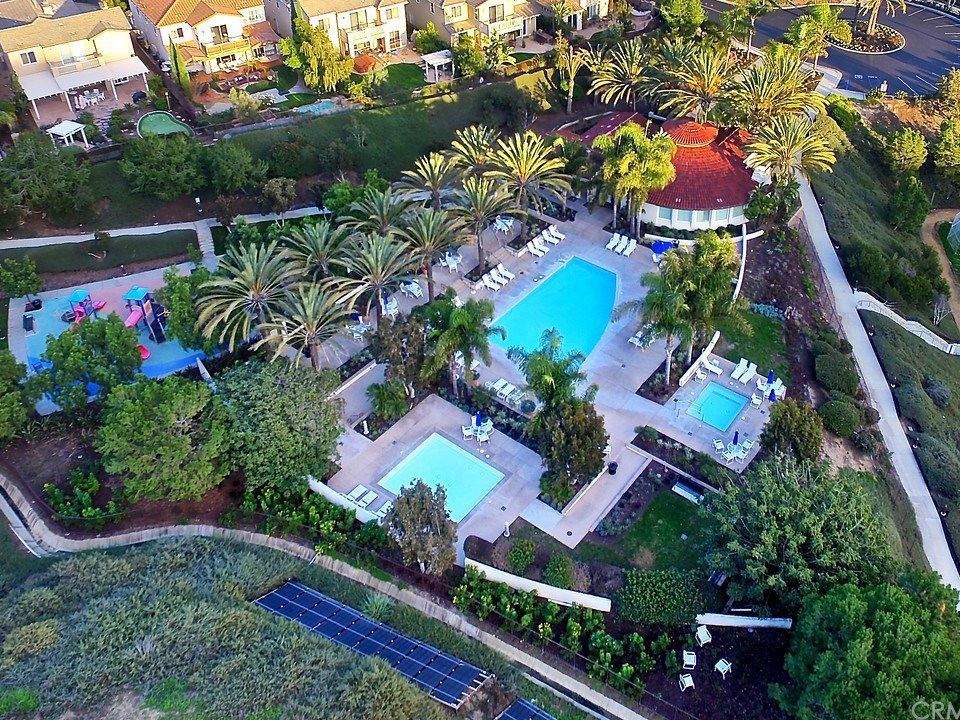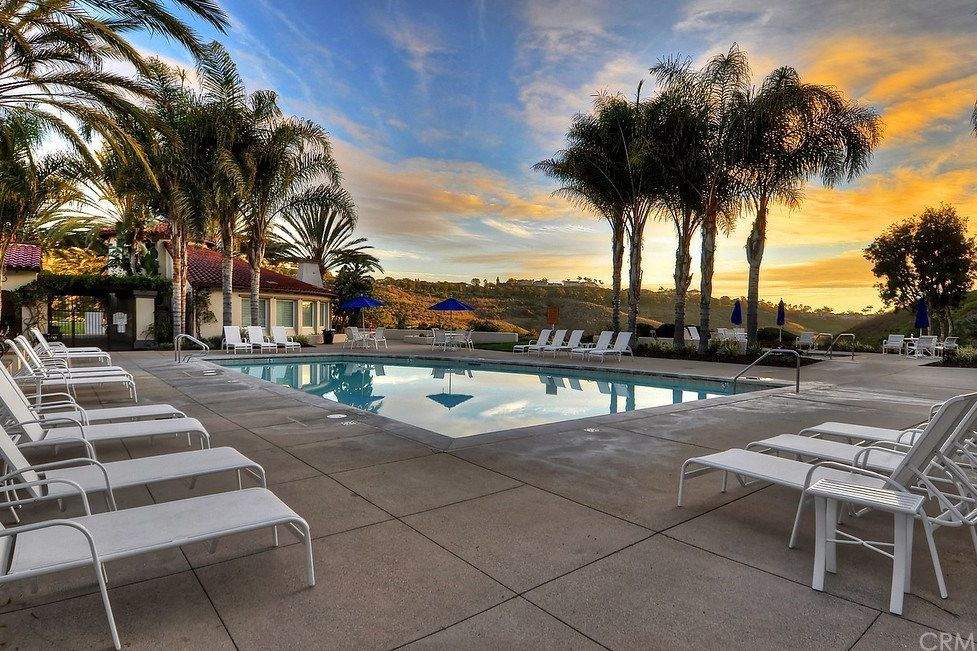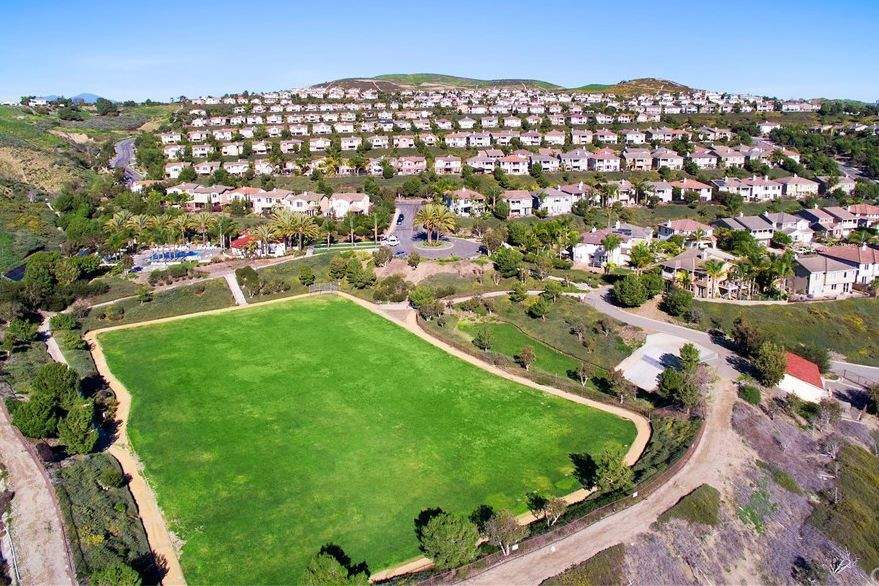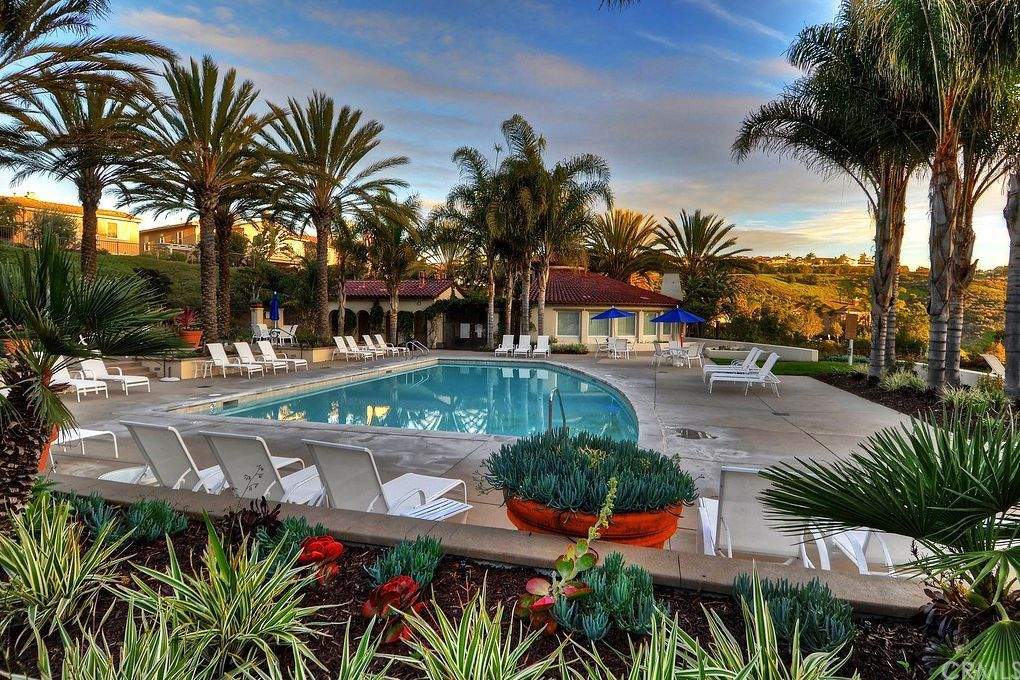Forster Highlands Community Center at The Reserve
Project details
The Reserve is a master-planned community located in Forster Ranch, San Clemente, California, developed between 2002 and 2004. It includes four neighborhoods: Reserve North, Reserve South, Reserve West, and Reserve East.
The Forster Highlands Community Center enhances the area's appeal with amenities like a community pool, spa, outdoor recreational area, and a clubhouse, all designed for relaxation and leisure. The layout promotes community engagement while ensuring privacy. The pool area features a full-sized pool, a children's pool, and a spa, all with ocean views. An expansive sandblasted concrete deck allows residents to unwind, while a lower grass field provides space for games and activities, connected by a walking path for an enjoyable outdoor experience.
My role in the Forster Highlands Community Center project involved the meticulous completion of the construction drawing package and comprehensive construction administration, ensuring the successful realization of this vibrant community space.
Area of site | +/- 2 acres |
Date | 2002-2004 |
Status of the project | Completed |
Tools used | AutoCAD |
Results
The Forster Highlands Community Center is a vibrant success where the entire Reserve community gathers to play, socialize, and enjoy themselves.
